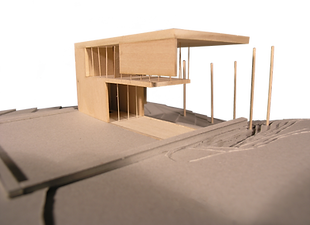Maison Recette
Fayetteville, AR
The Maison Recette is a 1200 square foot, two bedroom estate located just north of the suburban edge of Fayetteville. The design philosophy that directed the scope of this project was to integrate and place the home within the existing site condition, while also providing an extensive view across the site. This was done by placing the home within the burned out foundation of an old barn found on location, grounding it and providing the proportions going forward. The bedrooms are placed on this lower level to provide privacy and and an eye-level view-port down towards the treeline over the southern foundation edge. The main living quarters was then elevated above this, creating a glass box from which to gaze out over the entire property from three angles. The cantilever roof plane provides shading from the intense summer heat for all floor levels, but allows the winter sun into the space.

Model - Southwest Perspective

Model - East Elevation

Section - Transverse (B)
Section - Transverse (C)
Section - Longitudinal (A)

Plan - Site Context

Plan - Floor 1
Plan - Floor 2
Plan - Floor 3

Model - Northeast Perspective

Model - South Elevation
