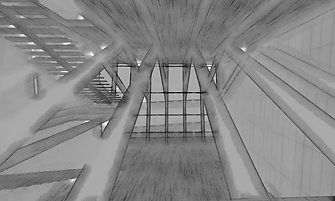Lyceum Community Library
New York, NY
The site of this library is an infill condition nestled in between 156th street to the north and the Audubon terrace of the Hispanic Society Museum to its south within the Washington Heights neighborhood of NYC. In the original site condition, there was no way to enter the terrace space other than on the nearby Broadway St to the east, cutting off much of the space to the nearby housing developments. The drive of the design of this library therefore was to create a modern and open space that reached out into both spaces, inviting the residents in to use the building as both a new community space as well as a thoroughfare into the Audubon. The structure implements a glass and steel structure as its primary materiality as a contrasting element to the limestone and brick facades found in its immediate context.

Rendering - South Facade

Rendering - North Facade, Day



Diagrams - Form Progression

Plans - First Floor
Plans - Second Floor
Plans - Third Floor
Plans - Fifth Floor
Rendering - North Facade, Night

Rendering - Private Collections

Rendering - Entry Lobby to Street

Rendering - Reading Room / Atrium
