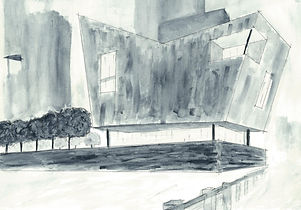Austin Enviro-Center
Austin, TX
Nestled on the west end of Downtown Austin overlooking Ladybird Lake, this environmental center is to become the scientific partner to the Lake Flato designed Library on the adjacent block, separated by a small creek.
The goal of the project was to use as many sustainable practices as reasonably possible in the design of the building. This was accomplished in part by raising the building onto a plinth and thus above the creek's flood plain, angling important facades and roof plains to take advantage of passive shading and reduced heat intake, and installing solar PV panels to take advantage of the Texas sun.
By creating an outdoor space along the entryway of the building using the plinth, it sets itself up to be used as an accompaniment to the Library's own space facing the project. Between the walking paths along the creek and Ladybird Lake's to the south, and ample amounts of shade produced, the two buildings could become an economic and social activity area to the blocks surrounding it.
Program-wise, the space is designed primarily around scientific education and exhibition, with an eye to hospitality to keep its patrons needs fulfilled.

Rendering - Hybrid Drawing

Diagrams - Traffic Flow

Diagrams - Tree Canopies

Diagrams - Pedestrian Flow

Diagrams - Prevailing Winds

Diagrams - Sun Angles

Diagrams - Program Distribution

Diagrams - HVAC Flow

Site Plan - Extended Context

Watercolor Rendering - Southwest, Night

Watercolor Rendering - Southwest, Day

Rendering - Northeast


Plans - Entry Level, Extended
Plans - Second Floor
Plans - Third Floor
Plans - Fourth Floor
Plans - Fifth Floor

Drawing - Structural Envelope

Elevation - East
Elevation - North

Section - Transverse
Section - Longitudinal
